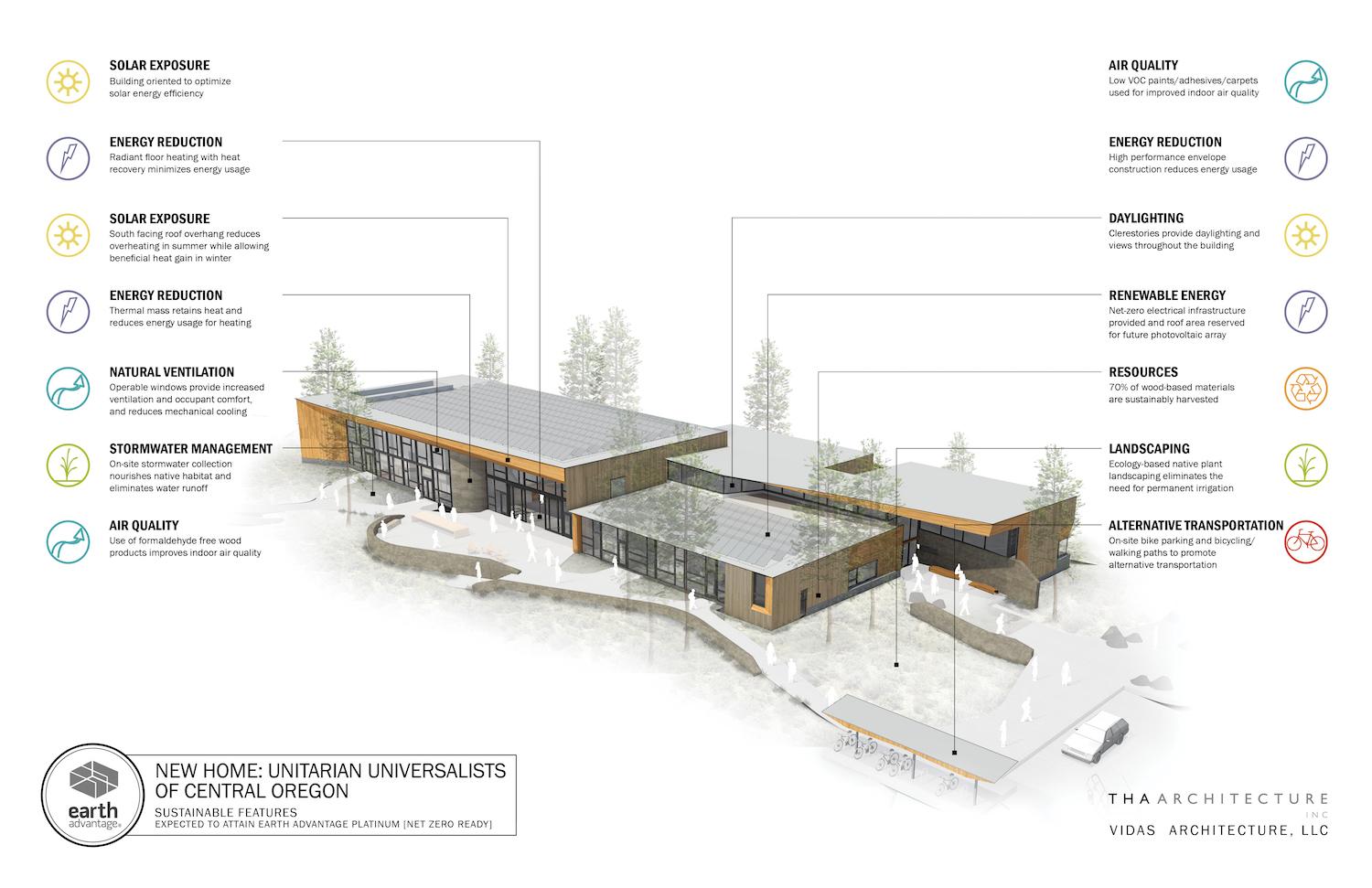Sustainability
In keeping with the 7th Unitarian Universalist principle of “respect for the interdependent web of all existence of which we are a part,” sustainability was a guiding principle for the design, construction, and operation of our building. The building and land have been certified as meeting Platinum, the highest level for Earth Advantage Commercial certification. We are the first church to meet that standard.
For better legibility Download Sustainability Diagram
Our building exceeds the requirements of numerous measures in the five categories of Earth Advantage: Energy, Water, Health, Materials and Land. Examples include:
To minimize energy usage and enhance sustainability, many design and construction strategies were used. The building was oriented for passive solar design with extensive southern exposure for winter warmth, and deep overhangs to limit overheating in summer. Strategic use of thermal mass in walls and concrete floors moderates temperature swings. Natural daylighting provides balanced light and reduces the electrical demand. Natural ventilation for cooling reduces the need for air conditioning. Advanced enclosure systems (walls, roofs, windows) provide greater insulation.
Key components for reducing water use include: low-volume flushing fixtures, automatic low-flow lavatory faucets, water conserving appliances, and a low-flow showerhead in the family restroom. Outside we are using a highly efficient irrigation system to restore native vegetation and to establish trees and shrubs near the building, roads, parking areas, and for screening neighbors. It will be turned off in three years, once plants are established.
Water from roof runoff and storm water from impervious areas of our site, such as parking lots and terraces, is directed to seven retention basins or swales. As it infiltrates into the soil, it mitigates erosion and increases ground moisture for native trees and shrubs with higher water needs. This retention of runoff reduces the impact of developing this site on the community storm water infrastructure, and incrementally enhances water quality in our rivers
The health of everyone using our building is important to us. To ensure indoor air quality, reduce toxins and pollutants, we chose insulation, paints, sealants, and coatings that are low VOC. Wood products were selected to avoid urea formaldehyde. Carpeting is limited and meets the industry's green label standards. The main entry has a walk-off mat to collect dirt before it gets into the building. Operable windows in each space let in fresh air, furniture is low-emitting, and housekeeping products meet Green Seal certification or closest equivalent. For comfort, walls and ceilings were designed to reduce noise in and between spaces and are insulated with recycled denim.
Building materials were chosen to minimize the environmental impacts associated with the extraction, transportation, processing, and premature failure. The rock walls are constructed of welded tuff, a volcanic rock that underlays our building site. It was quarried just a quarter mile away. The red cedar siding inside and out is from Oregon and is FSC-certified as being sustainably harvested—as is essentially all the lumber in the building. Part of the design philosophy was to choose materials that connect the building to its natural surroundings, including wood and rock that blur the line between inside and outdoors. Color schemes reflect the natural vegetation.
Out of respect for the land, great care has been taken to minimize impact on the existing flora and fauna during site development. Saving existing trees influenced the footprint of the building, routing of the driveway and placement of parking areas. Fescues and other bunch grasses were salvaged before breaking ground and have been used in restoring the native landscaping and habitat. An Enhanced Site Ecology plan was created, meeting another Earth Advantage Commercial measure. This plan will help in enhancing and protecting the ecological value of our site. Members have installed birdhouses that have successfully been used by several bird species. You can learn more at the digital display just inside the entry and on our website. The bicycle shelter and racks are one means of promoting alternative forms of transportation. A shower and changing area are provided for cyclists. The bike route along Skyliners has been expanded and paved. Both it and the trail through the south part of our land connect with Phil’s bike trails and beyond. Carpooling is also strongly encouraged. There is a signup sheet at the kiosk in the Gathering Hall.






