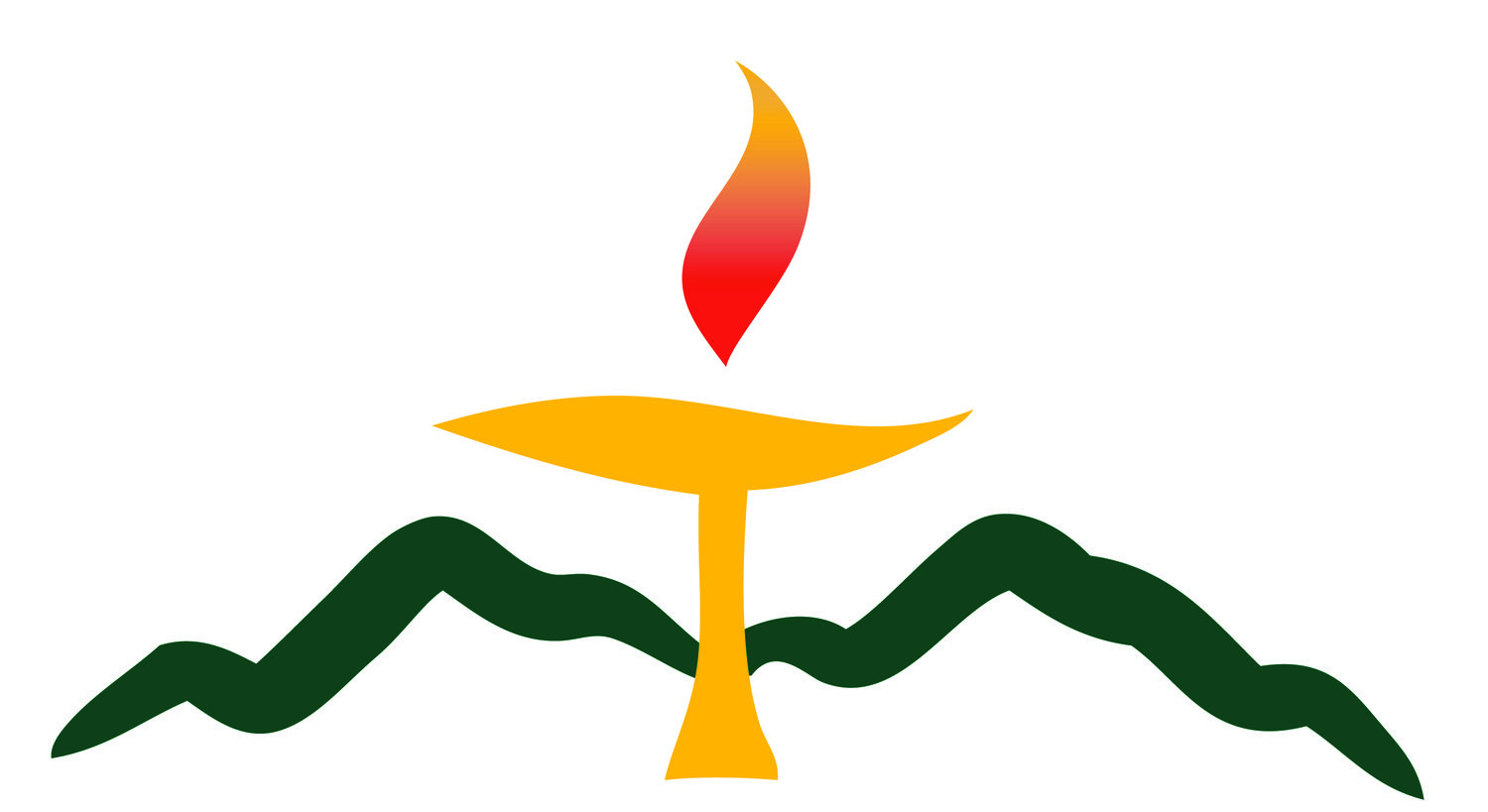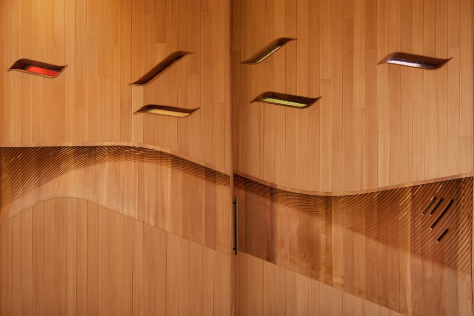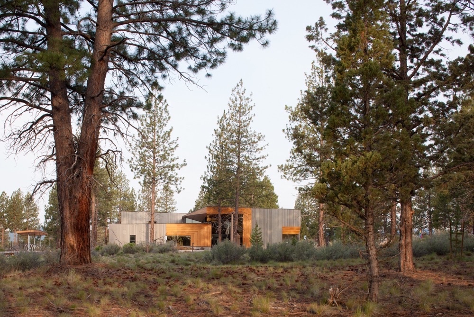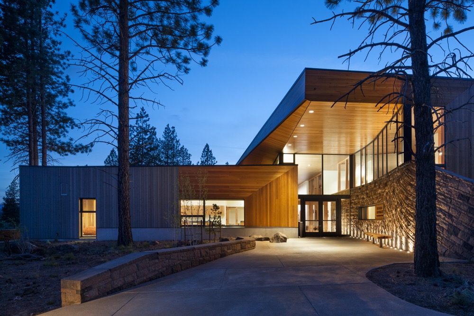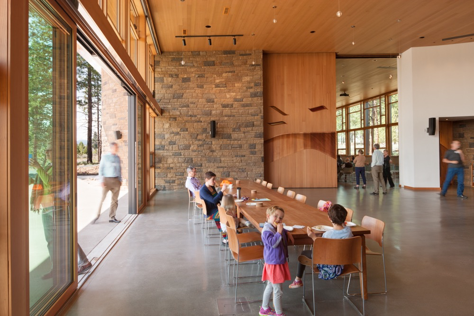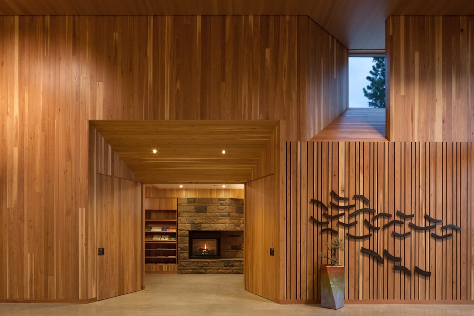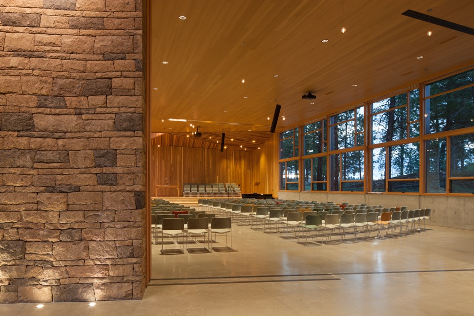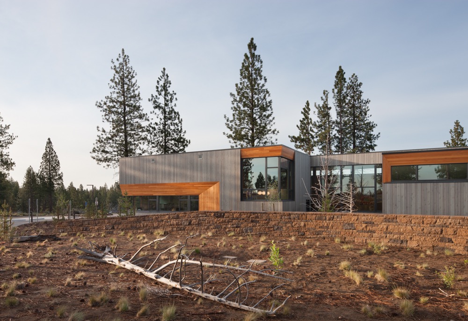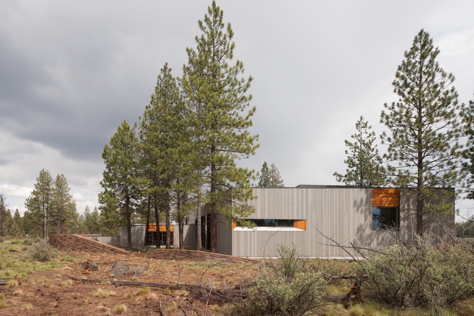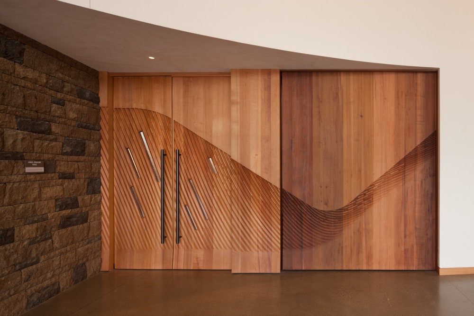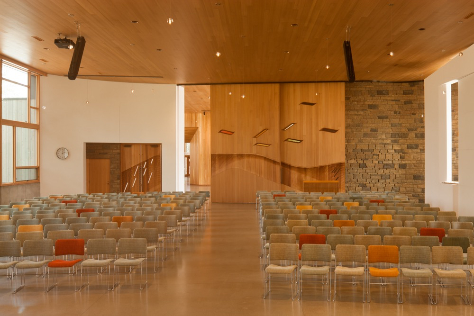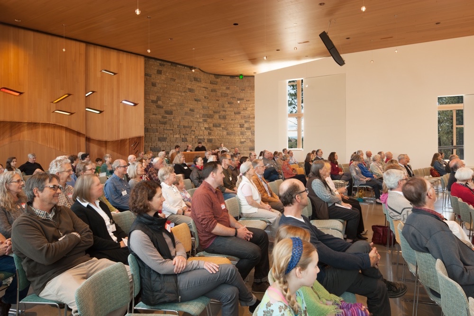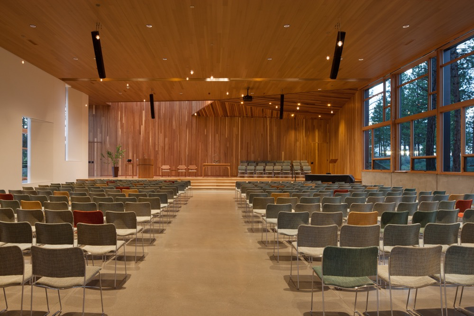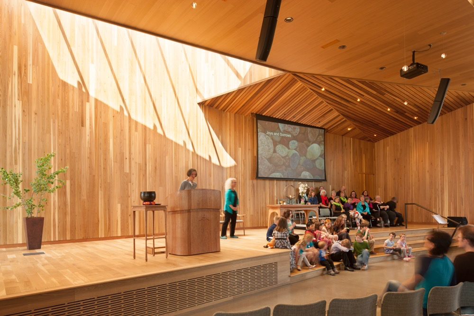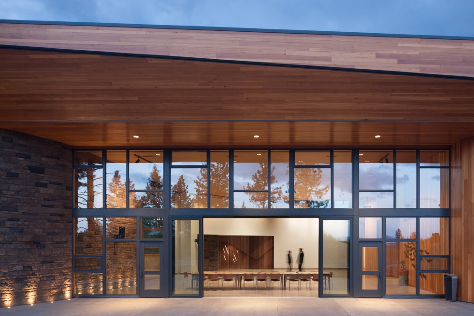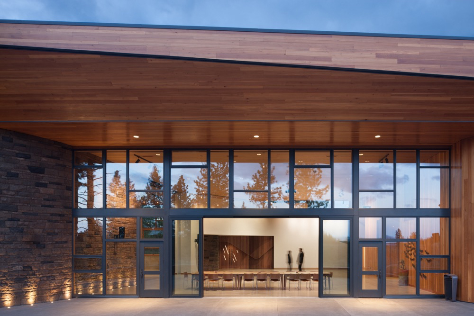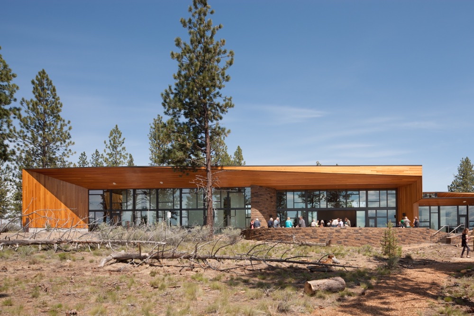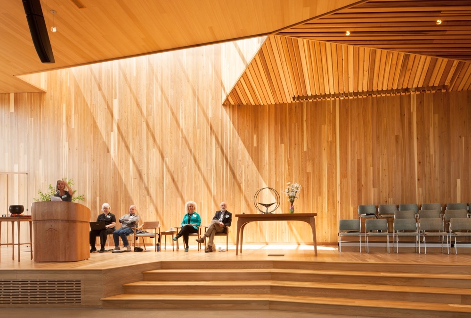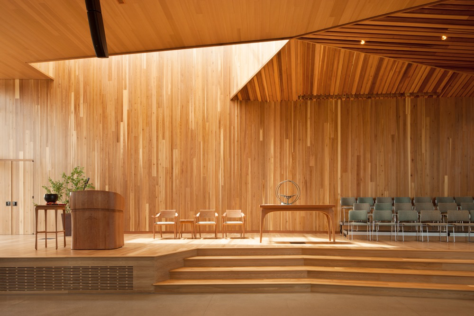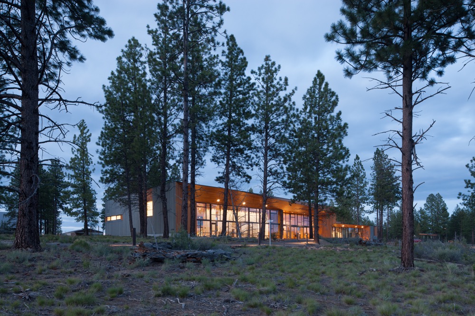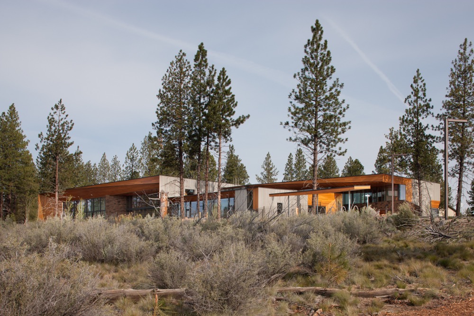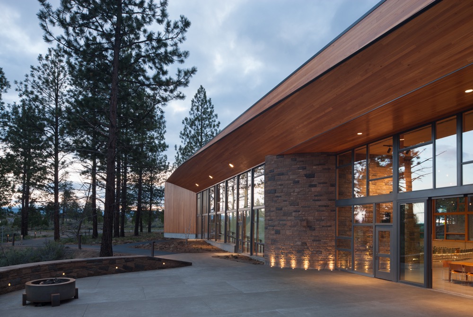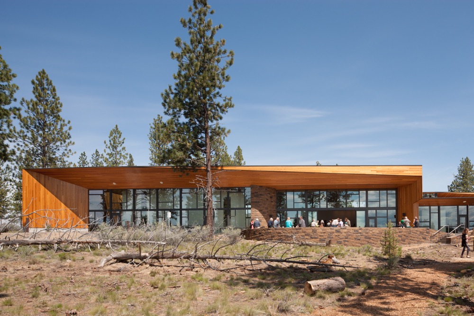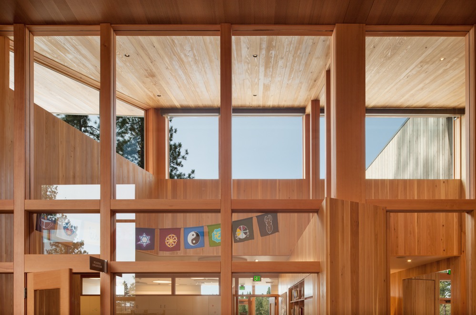Vision & Design
Aspirations for Our New Home
- Warm, Inviting, and Welcoming
- Nourishes Our Spirituality
- Supports Connections Within Our Congregation
- Encourages Life-long Discovery, Curiosity, and Creativity
- Respectful of and Connected to Nature
- Imbued with Natural Light and Fresh Air
- Exemplar of Meaningful Sustainability
- Gracefully Adapts to Our Growth
- Enduring and Easy to Maintain
- Highly Functional and Universally Accessible
- Maximizes Value Within Our Resources
- Serves Our Greater Community
- Reflects Unitarian Universalist Principles
- Simple, Elegant, Beautiful, and Timeless
Our building was designed by Hacker (then THA), an architectural firm in Portland. Jonah Cohen, Principal; Corey Martin, Principal & Design Architect; Amanda Petretti, Project Architect; Nic Smith, Construction Architect. Photos by Lara Swimmer, courtesy of Hacker.
Over 100 congregants contributed to the vision, planning, development, and building of our new home. Everyone had an opportunity to be involved, from all-congregation visioning and sustainability workshops, short-term workgroups focusing on specific areas or concepts for our building, and committees who shepherded the process along. The Design Committee pulled together the dreams and needs of the congregation into a 45-page matrix that guided our architects. With our architects, we restated our vision statement into a list of aspirations which guided design and decision-making throughout the process. In sight at every design meeting, they are posted now in the conference room since they continue to be relevant as we build our future together. We held our first service in our new home on February 1, 2015, and our dedication service on April 26, 2015.
New Home Vision
Our new home will embody the spirit, values, and principles of UUFCO. As an intergenerational liberal religious community open to all, we value lifelong learning, freedom of belief, caring fellowship, spiritually meaningful services, and engaged social action. We envision our new home as being respectful of the land with a strong connection to nature, full of natural light and fresh air. It will be a green, sustainable, energy-efficient, low maintenance building—a model for the community. We will create a building that allows for flexibility and growth and is universally accessible. We see it being simple, but well done, aesthetically pleasing, and of a timeless quality.
This will be a warm, inviting, and welcoming space. There will be outside areas for gatherings, gardens, meditation, and play. Most importantly, we are building a home that allows us to provide fully for the programs that are our reason for being. This home will include space for religious education programs that inspire curiosity and lifelong learning for both young people and adults. It will be a living space—not just on Sundays, but throughout the week, and will be an asset not only to our own congregation, but also to the greater community. — March 2012
For more on the planning process of the New Home Project, see New Home Project Archives.
